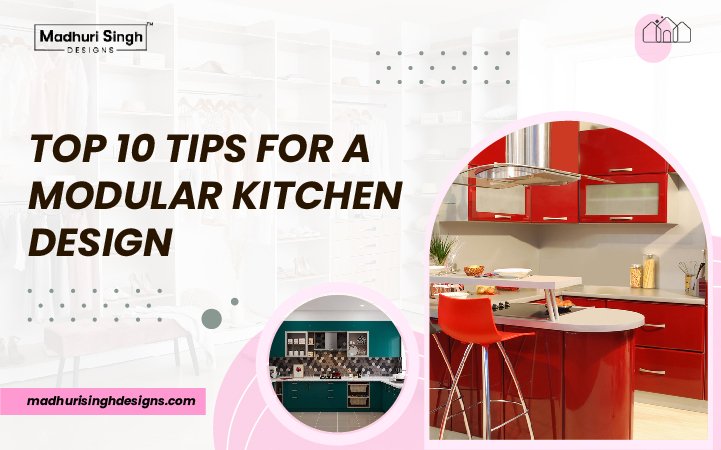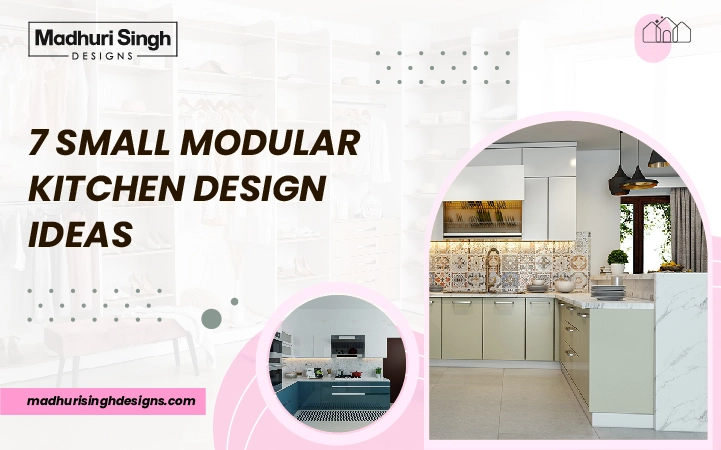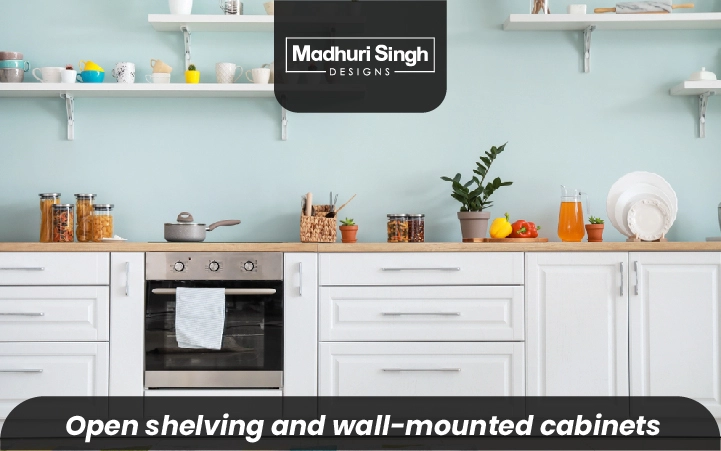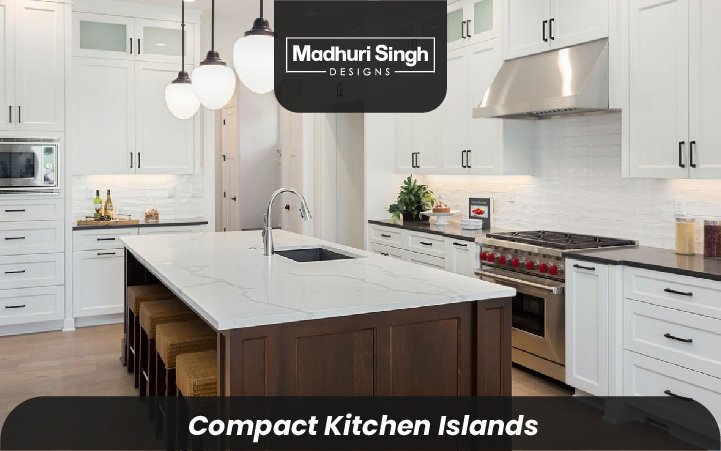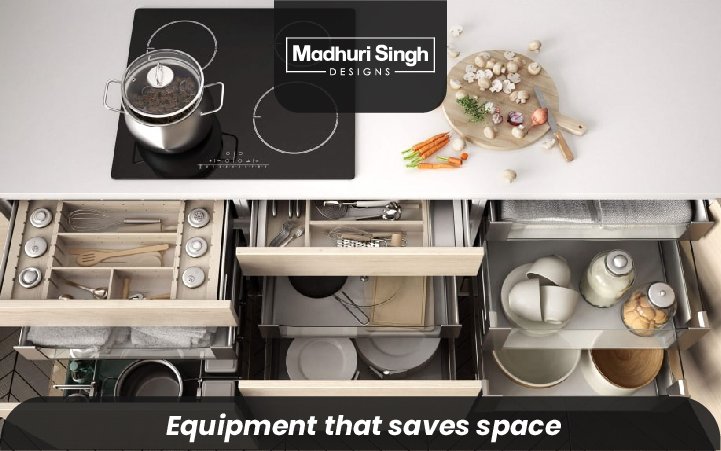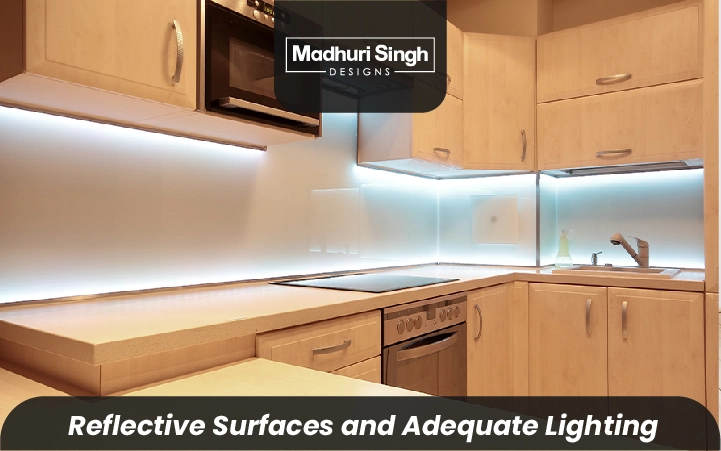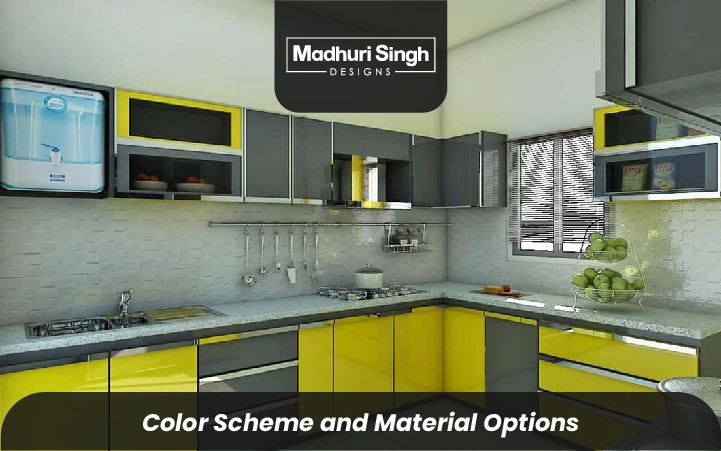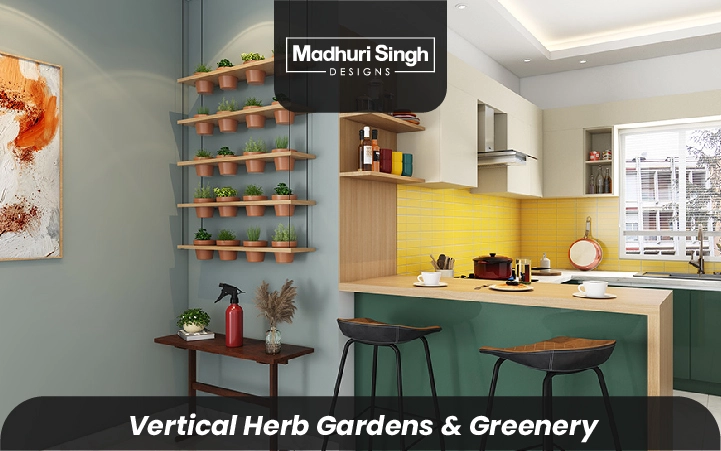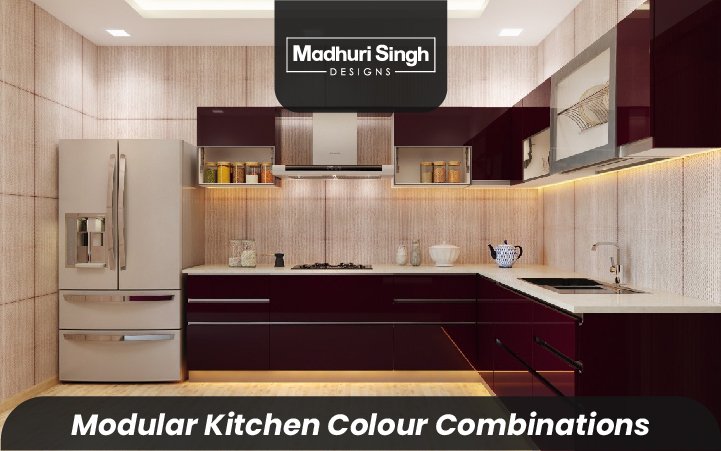Are you hoping to transform your kitchen into a more functional and fashionable room? Perhaps the solution is a Modular Kitchen Design! It’s a modern idea that enables you to optimize and tailor the design of your kitchen to your specific requirements. Whether you have a small kitchen or want to learn more about Indian Modular Kitchen Design, these top 10 suggestions will help you design a space that is both practical and beautiful. To assist you in creating your ideal modular kitchen, we’ll go over everything you need to know, from planning the layout to maximizing storage, picking high-quality materials, and adding appropriate lighting.
Plan Your Layout
The layout should be planned carefully when designing your modular kitchen. If you want to make cooking and moving around the kitchen easier, consider how you want to arrange the three essential appliances—your sink, stove, and refrigerator. If your Modular Kitchen Design is small or you’re looking into Indian modular kitchen designs that make the most of available space, this is especially crucial. By arranging these components in a triangle, you could eliminate any extra steps by constructing a work triangle. A seamless workflow, effective use of space, and a practical Modular Kitchen Design that meets your unique needs can all be achieved by carefully planning your layout.
Maximize Storage
Don’t overlook maximizing storage options when designing your modular kitchen. Efficient storage is essential whether you have a small Modular Kitchen Design or are looking into Indian modular kitchen designs. Using cabinets, drawers, and shelves wisely will help you make the most of every square inch of space. If you want to maximize vertical space, think about using smart storage options like pull-out racks, corner units, and tall units. You can maintain order and cleanliness in your kitchen by doing this. A well-planned storage system in your modular kitchen design will simplify your life and ensure that everything has its proper place, whether it be storing utensils and appliances or classifying spices and cookware.
Choose Quality Materials
Selecting high-quality materials is crucial when creating a Small Modular Kitchen Design. You must spend money on high-quality materials whether you have a small modular kitchen design or are looking into Indian modular kitchen designs. When choosing materials for cabinets and countertops, choose strong and long-lasting options like marine plywood or medium-density fiberboard (MDF). Think about granite, quartz, or solid surface materials for countertops if you want something heat-resistant and simple to keep clean. The look and feel of your kitchen are improved by using high-quality materials, which also guarantee longevity. By choosing dependable materials, you can design a modular kitchen that not only looks great but also endures the test of time, providing you with a practical and lovely space to enjoy for years to come.
Ensure Proper Lighting
Your modular kitchen design must include proper lighting. Choosing the right lighting can be very important, whether you have a Small Modular Kitchen Design or are researching Indian Modular Kitchen Design. Create a well-lit, welcoming environment by combining ambient, task, and accent lighting. Install ceiling lights for general illumination, under-cabinet lighting for work areas, and pendant lights for a fashionable finishing touch. By ensuring adequate lighting, you can improve visibility for food preparation and cooking as well as create a cozy and welcoming atmosphere in your modular kitchen design.
Consider Ergonomics
Ergonomics should be taken into account when designing your modular kitchen. Ergonomics are crucial in making a space comfortable and functional, whether you have a Small Modular Kitchen Design or are looking into Indian modular kitchen designs. To ease strain and make daily tasks easier, optimize the height and depth of countertops, cabinets, and appliances. Install pull-out trays and movable shelves for easy access to items. Soft-close mechanisms guarantee effortless and trouble-free operation. You can design a modular kitchen with an ergonomic focus that not only looks good but also works well, giving you a useful and pleasurable cooking experience.
Focus on Ventilation
No matter if you are designing a small modular kitchen or looking into Indian modular kitchen designs, ventilation is a crucial factor to take into account. A fresh and comfortable cooking environment is ensured by proper ventilation. For effective smoke, odor, and excess heat removal, install a range hood or chimney above the stove. Increase air circulation and maintain a pleasant atmosphere by adding windows or ventilation fans. An enjoyable cooking experience is enhanced by proper ventilation, which also keeps your kitchen tidy and stops the buildup of heat and steam. Your modular kitchen design can ensure a healthier and more enjoyable cooking environment by placing a strong emphasis on ventilation.
Opt For Neutral Colors
Choosing neutral tones when picking colors for your Modular Kitchen Design is a wise move. No matter if you have a Small Modular Kitchen Design or are looking into Indian modular kitchen designs, neutral colors give the impression of space and permanence. Your kitchen can feel airy and welcoming by using whites, beiges, and soft pastel colors. Kitchen appliances, backsplash tiles, and accessories can all be colored to add a little personality and style. With neutral hues, you can create a flexible backdrop that is simple to modify for shifting fashions or your own preferences. You can create a modular kitchen design that is aesthetically pleasing and withstands the test of time by choosing neutral colors.
Pay Attention to Flooring
The flooring is an important factor to consider when designing a modular kitchen. The kitchen’s entire layout is established by the flooring. Choose a floor covering that goes well with the layout of your modular kitchen and improves its usability. Lighter flooring can give the appearance of more space in Small Modular Kitchen Design . Because they are durable and simple to maintain, materials like marble or tiles are frequently used in Indian modular kitchen designs. Spills, stains, and high foot traffic won’t harm a properly chosen flooring material. Therefore, take your time when choosing the flooring for your modular kitchen design so that it serves as a functional option as well as an addition to the aesthetic appeal.
Include Adequate Electrical Outlets
It’s essential to include enough electrical outlets when designing your modular kitchen. Different appliances and devices need to fit in a well-designed kitchen. Make sure there are enough strategically placed electrical outlets throughout the kitchen so that you can easily power your devices. Making the most of available space by positioning outlets in convenient locations is especially important for small modular kitchen designs. Indian Modular Kitchen Designs frequently include numerous power-consuming appliances, so make preparations. Ample electrical outlets make it possible to use your blender, toaster, microwave, and other appliances without having to fumble around for a plug. Therefore, be sure to include enough outlets to maintain the functionality and efficiency of your modular kitchen.
Personalize Your Design
Remember to add your own touches when designing a modular kitchen. Your kitchen should showcase your distinct taste and fashion sense. Take into account including unique touches to make it truly yours. Investigate space-saving storage options that also add a dash of personality for small modular kitchen designs. In order to highlight cultural influences, Indian Modular Kitchen Designs frequently include vivid colors, intricate patterns, or traditional elements. Find ways to incorporate your unique taste into the design, such as with a colorful backsplash, ornate handles, or specialized cabinets. To create a space that feels like home, a modular kitchen must achieve more than just functionality. So, use your imagination to make your modular kitchen design uniquely yours and a place you’ll enjoy spending time.
Conclusion
These top ten suggestions for a Modular Kitchen Design, in conclusion, offer helpful pointers for making a place that is both functional and fashionable. You can make your kitchen more useful and hospitable by carefully arranging the layout, picking long-lasting materials, maximizing storage, adding appropriate lighting, and adding your own touches. By keeping these suggestions in mind, you’ll be able to enjoy a well-designed modular kitchen that satisfies your demands and improves the curb appeal of your house.
Frequently Asked Questions
Q: How can I make my modular kitchen more functional and stylish?
Ans: By planning the layout wisely, using quality materials, maximizing storage, incorporating proper lighting, and personalizing the design.
Q: What materials should I choose for my modular kitchen?
Ans: Opt for durable and easy-to-clean materials that can withstand daily use.
Q: How can I maximize storage in my modular kitchen?
Ans: Use clever cabinets and drawers to make the most of the available space.
Q: How important is lighting in a modular kitchen?
Ans: Proper lighting is essential for creating a bright and inviting atmosphere.
Q: Can I add personal touches to my modular kitchen?
Ans: Yes, you can personalize your kitchen through colors, accessories, and small details that reflect your style and preferences.

