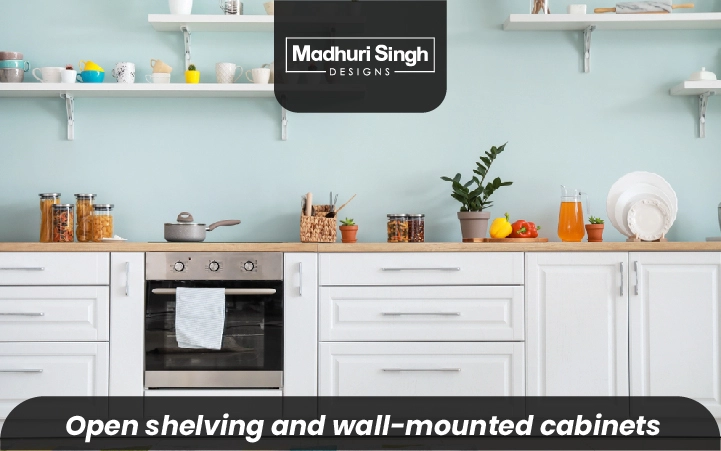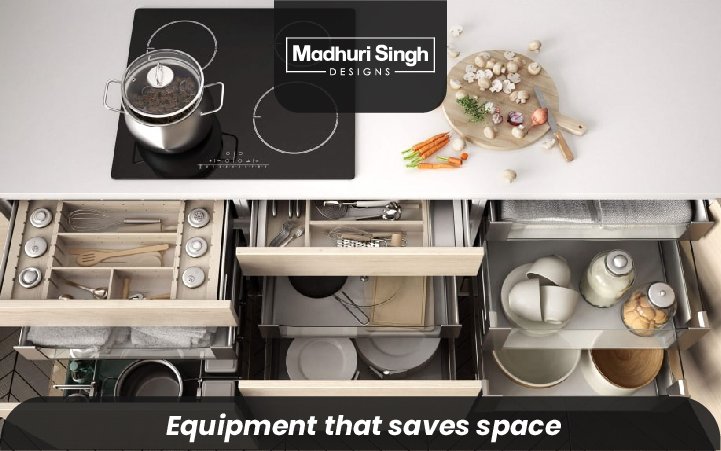Urban living area have become more confined than ever in today’s fast-paced world, particularly in highly populated countries like India. Because of the limited square footage, innovative and efficient design solutions are required, particularly in the heart of every home the kitchen. Small Modular Kitchen Design has emerged as a savior for limited spaces, combining functionality, aesthetics, and organization.
This blog will look at seven compact Small Modular Kitchen Design concepts that are suited to the specific needs and stylistic preferences of Indian homeowners.
1. Open shelving and Wall-Mounted Cabinets
Every inch of space counts in small kitchens. To make the most of your vertical space, embrace the concept of open shelves and wall-mounted cabinets. Install floating shelves on an empty wall to store commonly used tools, spices, and kitchenware.
Use wall-mounted cabinets that stretch all the way to the ceiling to provide extra storage for less-frequently used goods. This not only adds storage, but it also creates the appearance of height, making the kitchen appear larger.
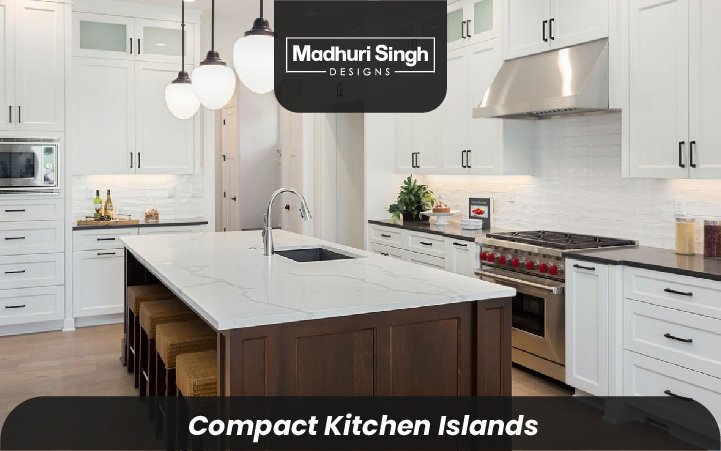
2. Compact Kitchen Islands
While kitchen islands are often associated with bigger kitchens, they can also be adapted for smaller areas.
Choose a small kitchen island that serves numerous functions. A movable island on wheels, for example, can be used as an auxiliary workplace during meal preparation and quickly pushed away when not needed. Ensure that the island has built-in storage to keep objects off the countertops.
3. Equipment that saves space
Choosing the proper equipment is critical in a Small Modular Kitchen.
Choose sleek, space-saving appliances that don’t skimp on functionality. To maximize storage without taking up much floor space, look for refrigerator models with small dimensions and deep shelves. To free up critical countertop space, consider investing in built-in or slide-out microwave ovens. Consider multi-functional appliances that integrate many functions into a single unit, such as a convection microwave or an oven with an induction cooktop on top.

4. Smart Storage Solutions
Clutter may easily collect in a tiny kitchen if not properly controlled.
Integrate innovative storage options to keep your kitchen tidy and organised. For easy access to pots, pans, and pantry items, use pull-out drawers and carousel cabinets. Install corner units with lazy Susans to maximise storage in difficult-to-reach spots. Magnetic strips on the inside of cabinet doors are a terrific way to save drawer space by storing knives and other metal utensils.
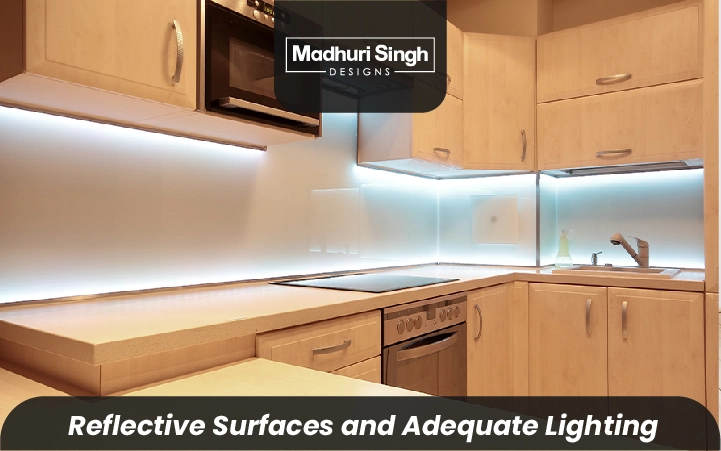
5. Reflective Surfaces and Adequate Lighting
Incorporate reflective surfaces into your design to create the illusion of a larger kitchen.
To bounce light about the room and make it feel more open and airy, choose glossy or mirrored finishes for cabinet doors and backsplashes. Additionally, maximise natural light while supplementing it with strategically placed artificial lights. Install under-cabinet LED lighting to illuminate workplaces, and consider pendant lights or recessed lighting for ambient lighting.
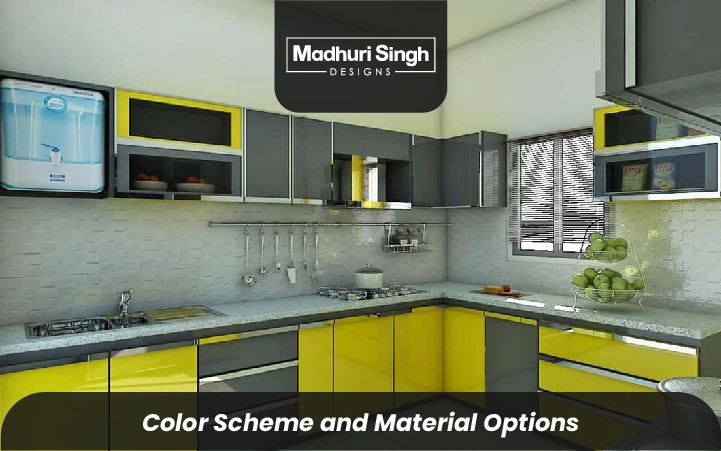
6. Color Scheme and Material Options
Choosing the proper color scheme and materials is critical in Small Modular Kitchen Designs.
To visually widen the area, choose light, neutral colors such as whites, pastels, or light greys. Avoid using too many dark colors or busy patterns, which can make the kitchen appear claustrophobic. Choose materials that are easy to clean and maintain for countertops and flooring, such as quartz or ceramic tiles. To add a sense of modernism while offering a glimpse of the contents inside, use glass or acrylic for cabinet doors.
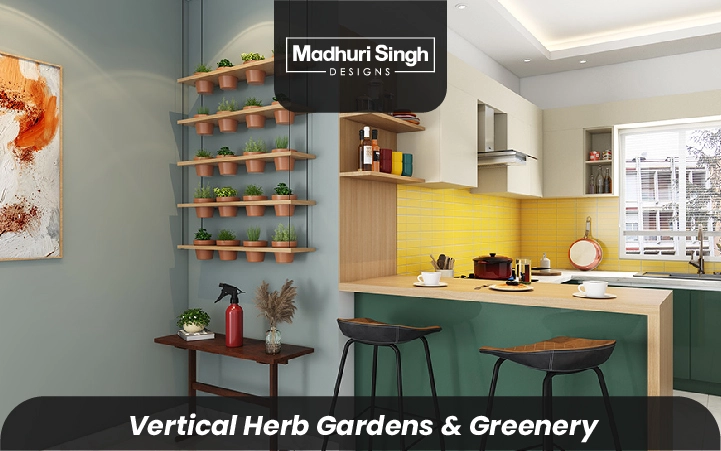
7. Vertical Herb Gardens & Greenery
Incorporate vertical herb gardens or potted plants into your small kitchen to provide a touch of nature.
Hanging herb planters on the walls or using corner shelves for small potted plants not only improves the looks but also encourages a refreshing environment. Furthermore, having fresh herbs at your fingertips while cooking enhances the gastronomic experience.
Read more : Top 10 Tips for a Modular Kitchen Design
Conclusion-
With the appropriate design ideas and wise selections, Small Modular Kitchens may be a pleasurable and functional place.
You can build a kitchen that not only looks roomy but also fits all of your culinary demands by maximizing vertical space, incorporating smart storage solutions, and picking appropriate colors and materials. Take advantage of the versatility and efficiency of Indian Modular Kitchen Ideas to turn your small kitchen into a fashionable and functional retreat. Remember that having a tiny kitchen does not mean sacrificing aesthetics or utility; rather, it forces us to be more original and creative in our design choices.
FAQs
Q1. What is the definition of a Small Modular Kitchen Design?
Ans. A Small Modular Kitchen Design is a kitchen plan that is designed primarily for limited spaces.
It makes use of modular components and pre-fabricated cabinets that are simple to install and customize to match the available area. In compact kitchens, this design strategy maximizes efficiency, practicality, and beauty.
Q2. Why is a modular kitchen appropriate for a limited space?
Ans. Modular kitchen designs are ideal for compact spaces because of their flexibility and adaptability. They offer a variety of storage solutions, intelligently designed cabinets, and built-in appliances that maximize space, along with flexible layouts suitable for different room configurations.
Q3. What are the benefits of a small modular kitchen layout?
Ans. A small modular kitchen layout maximizes space efficiency, offers easy customization, enhances organization, and provides a sleek, modern look.
Q4. What are the key components of a compact modular kitchen?
Ans.
Q5. What distinguishes Indian modular kitchen designs from others?
Ans. Indian modular kitchen designs cater to specific cooking habits with storage solutions for spices, utensils, and cookware. They often feature separate cooking and prep areas for added efficiency.

